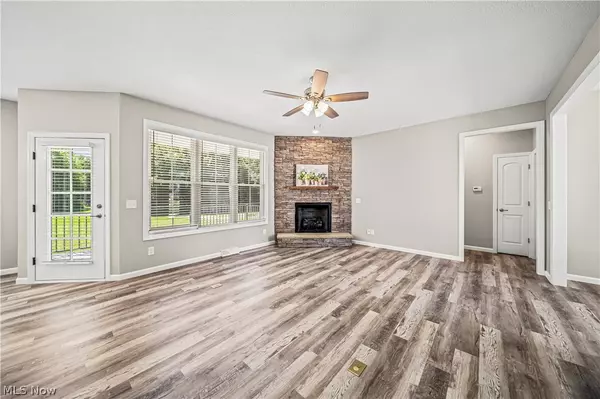3 Beds
2 Baths
1,620 SqFt
3 Beds
2 Baths
1,620 SqFt
Key Details
Property Type Single Family Home
Sub Type Single Family Residence
Listing Status Active
Purchase Type For Sale
Square Footage 1,620 sqft
Price per Sqft $246
Subdivision The Shores
MLS Listing ID 5050807
Style Ranch
Bedrooms 3
Full Baths 2
HOA Fees $100/mo
HOA Y/N Yes
Abv Grd Liv Area 1,620
Year Built 2022
Annual Tax Amount $2,874
Tax Year 2022
Lot Size 10,497 Sqft
Acres 0.241
Property Description
Location
State OH
County Ashtabula
Direction North
Rooms
Basement Crawl Space, Partial, Unfinished, Sump Pump
Main Level Bedrooms 3
Interior
Interior Features Ceiling Fan(s), Chandelier, Double Vanity, Eat-in Kitchen, Granite Counters, Kitchen Island, Primary Downstairs, Open Floorplan, Pantry, Stone Counters, Recessed Lighting, Storage, Walk-In Closet(s)
Heating Forced Air, Gas
Cooling Central Air
Fireplaces Number 1
Fireplaces Type Gas Log, Living Room
Fireplace Yes
Window Features Blinds,Double Pane Windows
Appliance Dryer, Dishwasher, Disposal, Microwave, Range, Refrigerator, Washer
Laundry Main Level, Laundry Room
Exterior
Exterior Feature Rain Gutters
Parking Features Attached, Concrete, Direct Access, Driveway, Garage, Garage Door Opener, Garage Faces Side, Storage, Water Available
Garage Spaces 2.0
Garage Description 2.0
Fence None
View Y/N Yes
Water Access Desc Public
View Lake, Trees/Woods, Water
Roof Type Asphalt,Shingle
Porch Rear Porch, Covered
Private Pool No
Building
Lot Description Back Yard, Flat, Front Yard, Level, Views
Faces North
Foundation Block
Builder Name BuildWorks
Sewer Public Sewer
Water Public
Architectural Style Ranch
Level or Stories One
Schools
School District Conneaut Area Csd - 403
Others
HOA Name The Shores
HOA Fee Include Maintenance Structure,See Remarks
Tax ID 122000011500
"My job is to find and attract mastery-based agents to the office, protect the culture, and make sure everyone is happy! "







