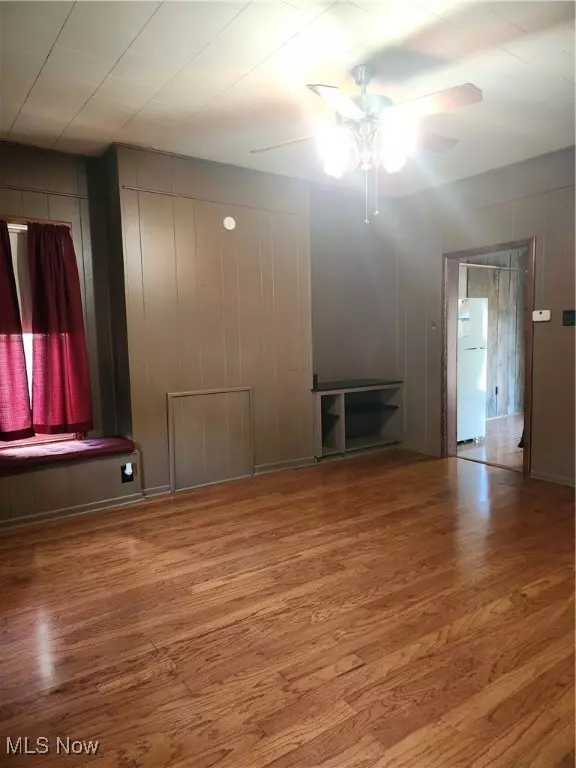3 Beds
2 Baths
3,741 Sqft Lot
3 Beds
2 Baths
3,741 Sqft Lot
Key Details
Property Type Single Family Home
Sub Type Single Family Residence
Listing Status Active
Purchase Type For Sale
Subdivision Orme Add
MLS Listing ID 5059079
Style Conventional
Bedrooms 3
Full Baths 1
Half Baths 1
Construction Status Updated/Remodeled
HOA Y/N No
Year Built 1900
Annual Tax Amount $1,272
Tax Year 2023
Lot Size 3,741 Sqft
Acres 0.0859
Property Description
Location
State OH
County Guernsey
Rooms
Basement Dirt Floor, Exterior Entry, Partial, Concrete
Main Level Bedrooms 1
Interior
Interior Features Eat-in Kitchen
Heating Gas
Cooling Central Air
Fireplace No
Window Features Blinds,Window Treatments
Appliance Dryer, Range, Refrigerator, Washer
Laundry In Bathroom
Exterior
Parking Features On Street
Fence Partial
Water Access Desc Public
Roof Type Metal
Porch Covered, Deck, Front Porch
Private Pool No
Building
Sewer Public Sewer
Water Public
Architectural Style Conventional
Level or Stories Two
Construction Status Updated/Remodeled
Schools
School District Cambridge Csd - 3001
Others
Tax ID 06-0003872.000
Special Listing Condition Standard
"My job is to find and attract mastery-based agents to the office, protect the culture, and make sure everyone is happy! "







