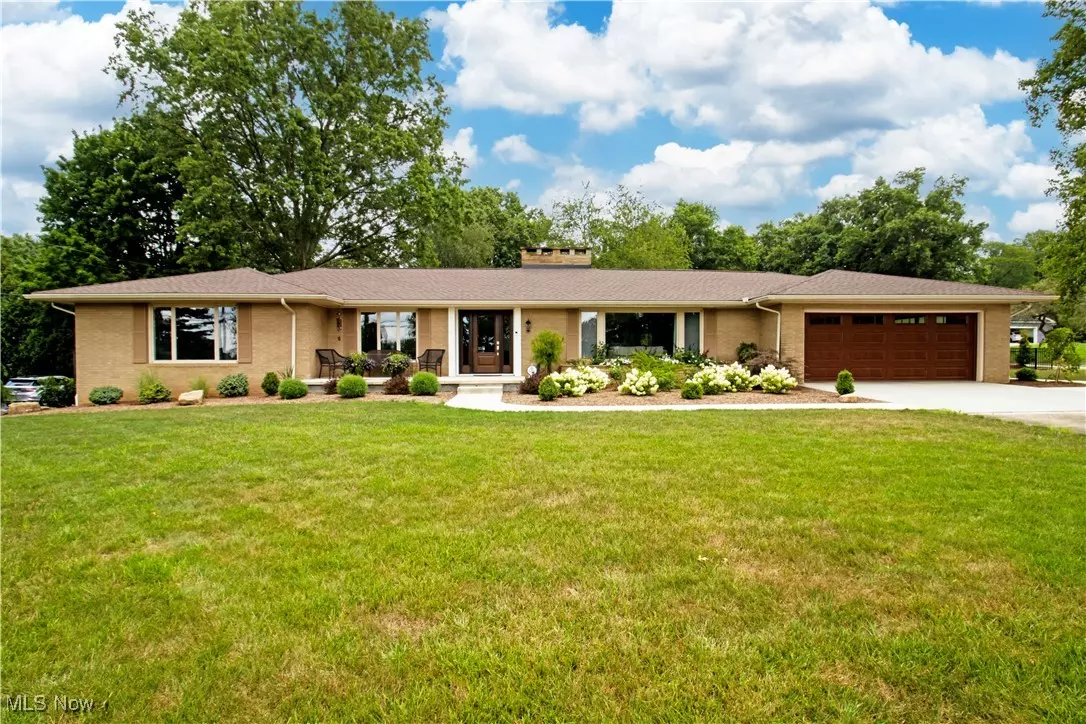3 Beds
3 Baths
2,696 SqFt
3 Beds
3 Baths
2,696 SqFt
Key Details
Property Type Single Family Home
Sub Type Single Family Residence
Listing Status Pending
Purchase Type For Sale
Square Footage 2,696 sqft
Price per Sqft $250
MLS Listing ID 5058800
Style Ranch
Bedrooms 3
Full Baths 2
Half Baths 1
HOA Y/N No
Abv Grd Liv Area 2,696
Year Built 1960
Annual Tax Amount $5,452
Tax Year 2023
Lot Size 0.857 Acres
Acres 0.857
Property Description
Welcome to this beautiful brick ranch home, offering 3-4 bedrooms and 2.5 bathrooms, situated on just under an acre of land. This exquisite property, with nearly 2,700 square feet of living space, boasts a breathtaking view overlooking the 11th Fairway, creating a serene and picturesque setting.
Step inside to discover an open and inviting floor plan, featuring modern updates and elegant finishes throughout. The spacious living room, adorned with large windows, allows natural light to flood in, highlighting the stunning views and mature trees surrounding the property. The newly updated kitchen is complete with high-end appliances, granite countertops, and ample cabinet space, perfect for preparing gourmet meals and entertaining guests.
The large master suite is appointed with ensuite bathroom and large windows overlooking the golf course. The additional bedrooms are well-appointed and versatile, ideal for family, guests, or a home office. Each room is designed to provide comfort and tranquility, making this home a perfect retreat.
The exterior of the home is equally impressive, featuring a park-like backyard beautifully landscaped with mature trees that offer privacy. The expansive yard provides ample space for outdoor activities, gardening, or simply enjoying the peaceful surroundings. The large patio area is perfect for al fresco dining, entertaining, or unwinding after a day enjoying the golf course.
Additional features include a two-car garage, central heating and cooling, and a convenient laundry room. This exceptional home is ideally located near top-rated schools, parks, and shopping, making it an ideal choice for those seeking a perfect blend of luxury, comfort, and convenience.
Don’t miss the opportunity to own this magnificent home with its unparalleled views and prime location. Schedule your private tour today!
Location
State OH
County Wayne
Rooms
Basement Full
Main Level Bedrooms 3
Interior
Heating Forced Air, Gas
Cooling Central Air
Fireplaces Number 2
Fireplace Yes
Exterior
Parking Features Attached, Garage
Garage Spaces 2.0
Garage Description 2.0
Water Access Desc Public
Roof Type Asphalt,Fiberglass
Private Pool No
Building
Sewer Public Sewer
Water Public
Architectural Style Ranch
Level or Stories One
Schools
School District Wooster City - 8510
Others
Tax ID 68-00722-000
"My job is to find and attract mastery-based agents to the office, protect the culture, and make sure everyone is happy! "


