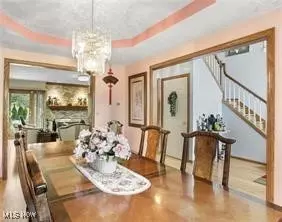4 Beds
3 Baths
2,790 SqFt
4 Beds
3 Baths
2,790 SqFt
Key Details
Property Type Single Family Home
Sub Type Single Family Residence
Listing Status Active
Purchase Type For Sale
Square Footage 2,790 sqft
Price per Sqft $184
Subdivision Woodhaven Allotment
MLS Listing ID 5060004
Style Contemporary
Bedrooms 4
Full Baths 2
Half Baths 1
HOA Fees $65/mo
HOA Y/N Yes
Abv Grd Liv Area 2,790
Year Built 1995
Annual Tax Amount $7,744
Tax Year 2023
Lot Size 0.679 Acres
Acres 0.6786
Property Description
Location
State OH
County Summit
Community Playground, Park, Tennis Court(S), Public Transportation
Direction East
Rooms
Basement Full
Interior
Heating Forced Air, Gas
Cooling Central Air
Fireplaces Number 1
Fireplace Yes
Exterior
Parking Features Attached, Drain, Direct Access, Electricity, Garage, Garage Door Opener, Paved, Water Available
Garage Spaces 2.0
Garage Description 2.0
Community Features Playground, Park, Tennis Court(s), Public Transportation
Water Access Desc Public
Roof Type Asphalt,Fiberglass
Accessibility None
Porch Patio
Private Pool No
Building
Lot Description Wooded
Faces East
Sewer Public Sewer
Water Public
Architectural Style Contemporary
Level or Stories Two
Schools
School District Woodridge Lsd - 7717
Others
HOA Name WOODHAVEN
HOA Fee Include Association Management,Insurance,Reserve Fund
Tax ID 3504300
Special Listing Condition Standard
"My job is to find and attract mastery-based agents to the office, protect the culture, and make sure everyone is happy! "







