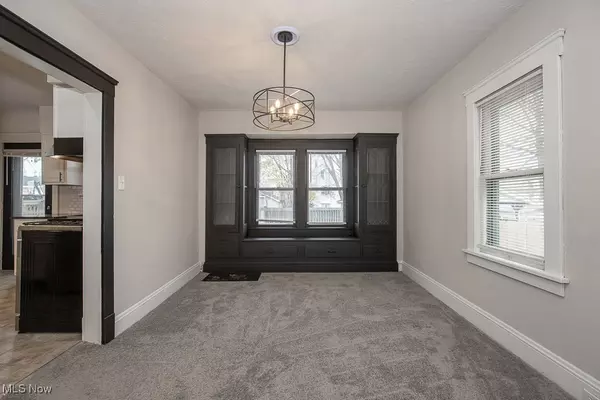4 Beds
2 Baths
1,922 SqFt
4 Beds
2 Baths
1,922 SqFt
Key Details
Property Type Single Family Home
Sub Type Single Family Residence
Listing Status Active
Purchase Type For Sale
Square Footage 1,922 sqft
Price per Sqft $98
Subdivision Glenbrook Allotment
MLS Listing ID 5088014
Style Colonial
Bedrooms 4
Full Baths 2
Construction Status Updated/Remodeled
HOA Y/N No
Abv Grd Liv Area 1,350
Year Built 1920
Annual Tax Amount $2,748
Tax Year 2023
Lot Size 4,033 Sqft
Acres 0.0926
Property Description
Location
State OH
County Cuyahoga
Community Common Grounds/Area, Medical Service, Park, Sidewalks
Rooms
Basement Partially Finished
Interior
Interior Features Built-in Features, Ceiling Fan(s), Granite Counters, Recessed Lighting, Natural Woodwork
Heating Forced Air
Cooling Central Air, Ceiling Fan(s)
Fireplace No
Appliance Range, Refrigerator
Laundry In Basement
Exterior
Parking Features Driveway, Detached, Garage
Garage Spaces 1.5
Garage Description 1.5
Fence Wood
Community Features Common Grounds/Area, Medical Service, Park, Sidewalks
Water Access Desc Public
Roof Type Asphalt,Shingle
Porch Deck, Front Porch
Private Pool No
Building
Story 2
Sewer Public Sewer
Water Public
Architectural Style Colonial
Level or Stories Two
Construction Status Updated/Remodeled
Schools
School District Cleveland Municipal - 1809
Others
Tax ID 012-05-070
Acceptable Financing Cash, Conventional, FHA, USDA Loan, VA Loan
Listing Terms Cash, Conventional, FHA, USDA Loan, VA Loan
"My job is to find and attract mastery-based agents to the office, protect the culture, and make sure everyone is happy! "







