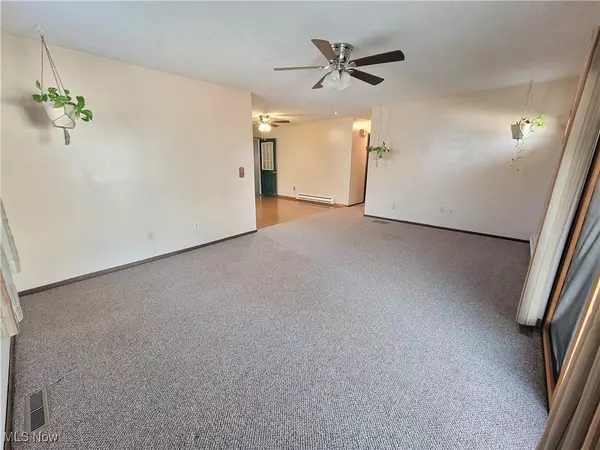
3 Beds
3 Baths
2,288 SqFt
3 Beds
3 Baths
2,288 SqFt
Key Details
Property Type Single Family Home
Sub Type Single Family Residence
Listing Status Active
Purchase Type For Sale
Square Footage 2,288 sqft
Price per Sqft $109
Subdivision Chestnut Ridge Heights Sub
MLS Listing ID 5089351
Style Ranch
Bedrooms 3
Full Baths 2
Half Baths 1
HOA Y/N No
Abv Grd Liv Area 1,144
Year Built 1979
Annual Tax Amount $2,522
Tax Year 2023
Lot Size 8,712 Sqft
Acres 0.2
Property Description
Location
State OH
County Lorain
Rooms
Other Rooms Shed(s)
Basement Full, Finished, Sump Pump
Main Level Bedrooms 3
Interior
Interior Features Wet Bar, Ceiling Fan(s), Storage
Heating Baseboard, Electric, Forced Air, Heat Pump
Cooling Central Air, Ceiling Fan(s), Heat Pump
Fireplace No
Appliance Dryer, Dishwasher, Microwave, Range, Washer
Laundry In Bathroom
Exterior
Parking Features Attached, Concrete, Driveway, Garage, Parking Pad
Garage Spaces 2.0
Garage Description 2.0
Fence Back Yard, Fenced, Full, Privacy, Wood
Water Access Desc Public
Roof Type Asphalt,Fiberglass
Porch Awning(s), Rear Porch, Covered, Patio
Private Pool No
Building
Lot Description Paved
Story 1
Foundation Concrete Perimeter
Sewer Public Sewer
Water Public
Architectural Style Ranch
Level or Stories One
Additional Building Shed(s)
Schools
School District Elyria Csd - 4706
Others
Tax ID 10-00-005-110-013
Special Listing Condition Standard

"My job is to find and attract mastery-based agents to the office, protect the culture, and make sure everyone is happy! "







