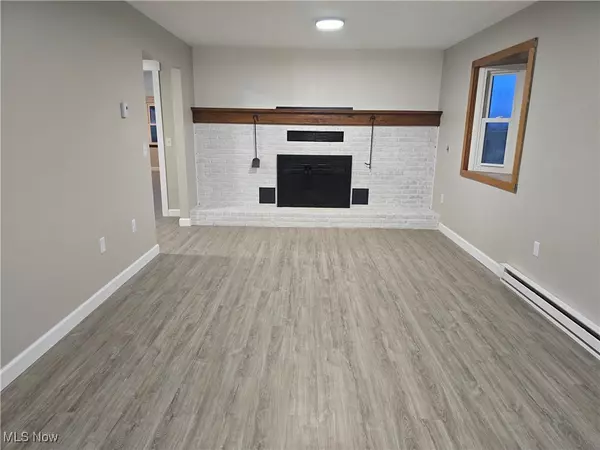3 Beds
2 Baths
1,636 SqFt
3 Beds
2 Baths
1,636 SqFt
Key Details
Property Type Single Family Home
Sub Type Single Family Residence
Listing Status Active
Purchase Type For Sale
Square Footage 1,636 sqft
Price per Sqft $146
Subdivision Oakdale Sub
MLS Listing ID 5091045
Style Ranch
Bedrooms 3
Full Baths 2
HOA Fees $35/mo
HOA Y/N Yes
Abv Grd Liv Area 1,636
Year Built 1982
Annual Tax Amount $1,010
Tax Year 2023
Lot Size 0.427 Acres
Acres 0.427
Property Description
Location
State OH
County Coshocton
Rooms
Main Level Bedrooms 3
Interior
Heating Baseboard, Electric
Cooling Central Air
Fireplaces Number 1
Fireplace Yes
Exterior
Parking Features Attached, Direct Access, Driveway, Garage
Garage Spaces 2.0
Garage Description 2.0
Water Access Desc Private,Shared Well
Roof Type Asphalt,Fiberglass
Private Pool No
Building
Foundation Slab
Sewer Septic Tank
Water Private, Shared Well
Architectural Style Ranch
Level or Stories One
Schools
School District Ridgewood Lsd - 1602
Others
HOA Name Oakdale Subdivision
HOA Fee Include See Remarks,Water
Tax ID 01800-001-580-00
Special Listing Condition Standard
"My job is to find and attract mastery-based agents to the office, protect the culture, and make sure everyone is happy! "







