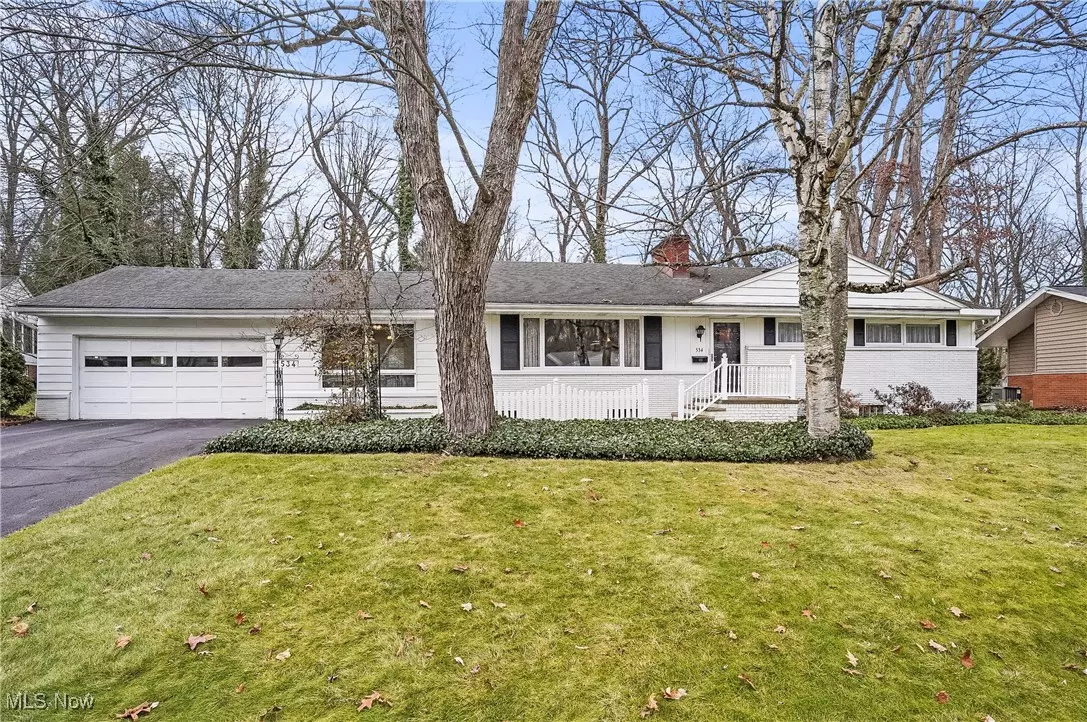3 Beds
3 Baths
1,620 SqFt
3 Beds
3 Baths
1,620 SqFt
Key Details
Property Type Single Family Home
Sub Type Single Family Residence
Listing Status Active
Purchase Type For Sale
Square Footage 1,620 sqft
Price per Sqft $153
Subdivision Sand Run
MLS Listing ID 5091732
Style Ranch
Bedrooms 3
Full Baths 2
Half Baths 1
HOA Y/N No
Abv Grd Liv Area 1,620
Year Built 1955
Annual Tax Amount $4,203
Tax Year 2023
Lot Size 0.375 Acres
Acres 0.375
Property Description
Location
State OH
County Summit
Rooms
Basement Unfinished
Main Level Bedrooms 3
Interior
Interior Features Eat-in Kitchen
Heating Forced Air
Cooling Central Air
Fireplaces Number 2
Fireplaces Type Basement, Gas, Living Room
Fireplace Yes
Window Features Wood Frames
Appliance Built-In Oven, Cooktop, Dryer, Microwave, Range, Refrigerator, Washer
Laundry In Basement
Exterior
Parking Features Attached, Driveway, Electricity, Garage, Garage Door Opener
Garage Spaces 2.0
Garage Description 2.0
View Y/N Yes
Water Access Desc Public
Roof Type Asphalt,Fiberglass
Porch Rear Porch, Enclosed, Patio, Porch
Private Pool No
Building
Lot Description Back Yard, Cul-De-Sac, Dead End, Views, Wooded
Story 2
Foundation Block
Sewer Public Sewer
Water Public
Architectural Style Ranch
Level or Stories Two, One
Schools
School District Akron Csd - 7701
Others
Tax ID 6812155
Security Features Smoke Detector(s)
Acceptable Financing Cash, Conventional, FHA, VA Loan
Listing Terms Cash, Conventional, FHA, VA Loan
"My job is to find and attract mastery-based agents to the office, protect the culture, and make sure everyone is happy! "







