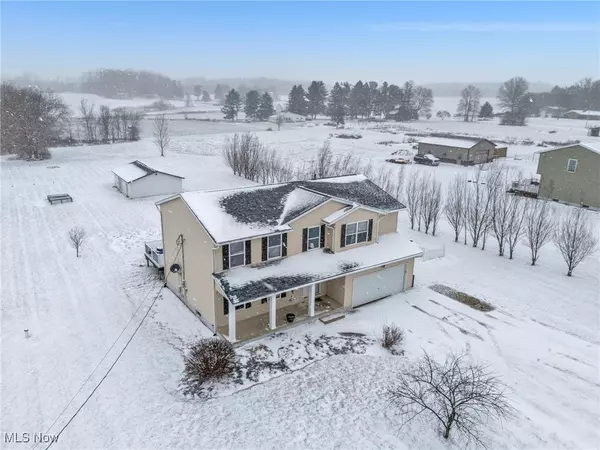4 Beds
3 Baths
2,715 SqFt
4 Beds
3 Baths
2,715 SqFt
Key Details
Property Type Single Family Home
Sub Type Single Family Residence
Listing Status Active
Purchase Type For Sale
Square Footage 2,715 sqft
Price per Sqft $151
MLS Listing ID 5092308
Style Conventional
Bedrooms 4
Full Baths 2
Half Baths 1
HOA Y/N No
Abv Grd Liv Area 2,208
Year Built 2005
Annual Tax Amount $3,188
Tax Year 2023
Lot Size 2.247 Acres
Acres 2.247
Property Description
Location
State OH
County Ashland
Rooms
Other Rooms Garage(s)
Basement Full, Partially Finished
Interior
Interior Features Wet Bar, Walk-In Closet(s)
Heating Forced Air, Propane
Cooling Central Air, Ceiling Fan(s)
Fireplaces Type None
Fireplace No
Appliance Dishwasher, Range, Refrigerator, Water Softener
Laundry Main Level
Exterior
Parking Features Attached, Driveway, Detached, Garage, Gravel
Garage Spaces 3.0
Garage Description 3.0
Water Access Desc Well
Roof Type Shingle
Porch Front Porch
Private Pool No
Building
Lot Description Back Yard
Foundation Block
Sewer Septic Tank
Water Well
Architectural Style Conventional
Level or Stories Two
Additional Building Garage(s)
Schools
School District Northwestern Lsd Wayne- 8505
Others
Tax ID K35-014-0-0002-07
Acceptable Financing Cash, Conventional, FHA, USDA Loan, VA Loan
Listing Terms Cash, Conventional, FHA, USDA Loan, VA Loan
Special Listing Condition Standard
"My job is to find and attract mastery-based agents to the office, protect the culture, and make sure everyone is happy! "







