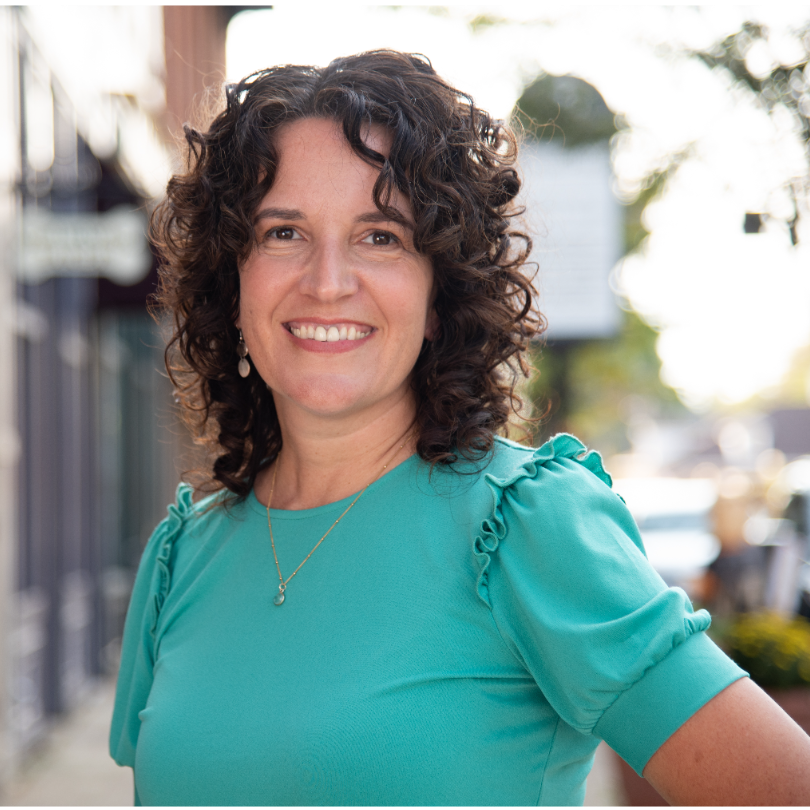
5 Beds
4 Baths
4,420 SqFt
5 Beds
4 Baths
4,420 SqFt
Key Details
Property Type Single Family Home
Sub Type Single Family Residence
Listing Status Active
Purchase Type For Sale
Square Footage 4,420 sqft
Price per Sqft $132
Subdivision Forest Glen
MLS Listing ID 5161353
Style Conventional
Bedrooms 5
Full Baths 3
Half Baths 1
HOA Y/N No
Abv Grd Liv Area 3,196
Year Built 1950
Annual Tax Amount $12,533
Tax Year 2024
Lot Size 0.462 Acres
Acres 0.462
Property Sub-Type Single Family Residence
Property Description
Step inside and experience the warmth of the open floor plan, where sunlit spaces invite relaxation and entertaining. The heart of the home is the expansive chef's kitchen, featuring rich cherry cabinets, ample counter space, and a layout that makes cooking and hosting a breeze. Enjoy meals in the elegant formal dining room, perfect for dinner parties and celebrations.
Highlights & Updates include:
Indoor Pool with new lighting and 450 BTU Heater
New electrical wiring throughout
Updated plumbing
Upstairs bathroom remodel
Custom tile in the bathroom sourced from the historic Rose Cathedral in Youngstown
New lamppost with modern styling
All new windows
New speakers and $1,000 hardwired sound system
2 new furnaces & 2 new A/C units
Roof replaced (from wood to shingles)
Finished basement with:
New theater room
2nd full kitchen
Additional bathroom
Prime location very close to Millcreek Park and Golf Course, offering beautiful scenery, walking biking and hiking trails, and recreational opportunities right outside your door.
This home must be seen to be truly appreciated - the attention to detail and craftsmanship are second to none. Don't miss your chance to own this rare gem. Call today for your private showing!
Location
State OH
County Mahoning
Rooms
Other Rooms Shed(s)
Basement Full, Partially Finished
Main Level Bedrooms 2
Interior
Interior Features Built-in Features, Crown Molding, Eat-in Kitchen, His and Hers Closets, Multiple Closets, Natural Woodwork
Heating Forced Air, Fireplace(s), Gas
Cooling Central Air
Fireplaces Number 2
Fireplace Yes
Window Features Skylight(s)
Laundry Main Level
Exterior
Parking Features Attached, Drain, Electricity, Garage, Garage Door Opener, Heated Garage, Paved
Garage Spaces 3.0
Garage Description 3.0
Pool Heated, Indoor, In Ground
Water Access Desc Public
Roof Type Asphalt,Fiberglass
Porch Deck, Front Porch
Private Pool Yes
Building
Lot Description Corner Lot
Foundation Block
Sewer Public Sewer
Water Public
Architectural Style Conventional
Level or Stories Two
Additional Building Shed(s)
Schools
School District Boardman Lsd - 5002
Others
Tax ID 29-062-0-157.00-0
Acceptable Financing Cash, Conventional, FHA, VA Loan
Listing Terms Cash, Conventional, FHA, VA Loan


"My job is to find and attract mastery-based agents to the office, protect the culture, and make sure everyone is happy! "







