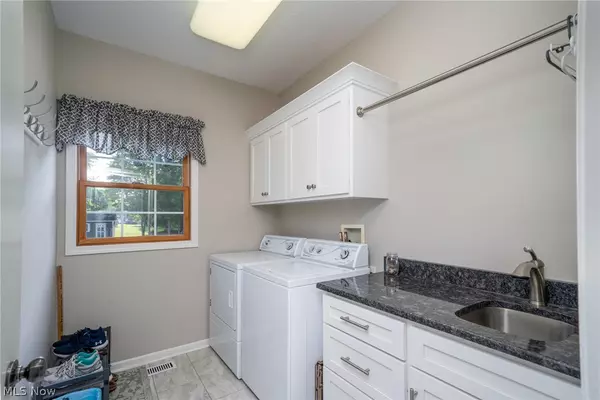$460,000
$477,000
3.6%For more information regarding the value of a property, please contact us for a free consultation.
5 Beds
5 Baths
4,564 SqFt
SOLD DATE : 10/21/2020
Key Details
Sold Price $460,000
Property Type Single Family Home
Sub Type Single Family Residence
Listing Status Sold
Purchase Type For Sale
Square Footage 4,564 sqft
Price per Sqft $100
Subdivision Edgewood Estates 06 Dev
MLS Listing ID 4216096
Sold Date 10/21/20
Style Colonial
Bedrooms 5
Full Baths 4
Half Baths 1
HOA Y/N No
Abv Grd Liv Area 3,164
Year Built 2003
Annual Tax Amount $4,101
Lot Size 0.815 Acres
Acres 0.8152
Property Description
This Quality built home has five bedrooms 4 1/2 baths & a 3 car garage. Enter into the home and you are welcomed by a stunning two story foyer! Hardwood floors throughout the open floor plan main level. A Beautiful formal dining room is perfect for holiday dinners! The first floor master suite has solid barn doors for privacy & makes a perfect in law suite. Boasting with 10 foot ceilings , living room, bedroom & large bath w/ separate tub & shower! It Is finished off with its own breakfast bar. The custom built kitchen offers soft close drawers, slide out drawers, and a coffee/wine bar! The double thick quartz island is stunning! A 2nd bedroom/office & 2nd full bath, 1st floor laundry, along w/ the 4 season sunroom completes the 1st floor. The upstairs offers a 2nd Master suite with an extra large closet & private bath, 2 additional bedrooms & 2nd full bath . The lower level has an additional 1400 sq ft of finished living space. A kitchenette with granite countertops,
Location
State OH
County Stark
Rooms
Basement Finished
Main Level Bedrooms 2
Interior
Heating Forced Air, Fireplace(s), Gas
Cooling Central Air
Fireplaces Number 2
Fireplaces Type Gas
Fireplace Yes
Appliance Dishwasher, Microwave, Range
Exterior
Parking Features Attached, Garage, Paved
Garage Spaces 3.0
Garage Description 3.0
Fence Invisible
Water Access Desc Public
Roof Type Asphalt,Fiberglass
Porch Patio, Porch
Building
Lot Description Cul-De-Sac
Entry Level Two
Sewer Public Sewer
Water Public
Architectural Style Colonial
Level or Stories Two
Schools
School District Marlington Lsd - 7608
Others
Tax ID 07700962
Financing Conventional
Read Less Info
Want to know what your home might be worth? Contact us for a FREE valuation!

Our team is ready to help you sell your home for the highest possible price ASAP
Bought with Doris O Betz • Tanner Real Estate
"My job is to find and attract mastery-based agents to the office, protect the culture, and make sure everyone is happy! "







