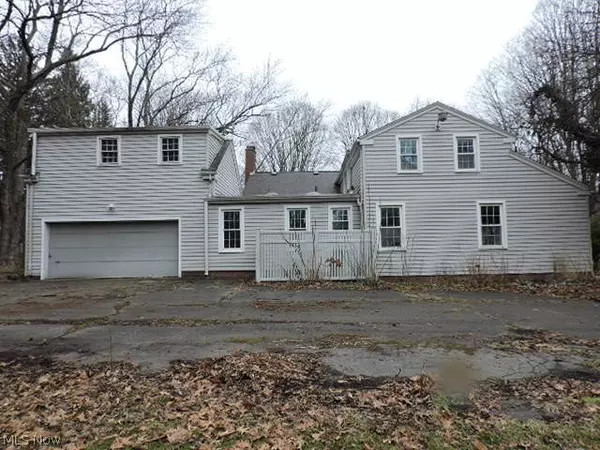$125,352
$119,900
4.5%For more information regarding the value of a property, please contact us for a free consultation.
4 Beds
4 Baths
2,926 SqFt
SOLD DATE : 09/30/2020
Key Details
Sold Price $125,352
Property Type Single Family Home
Sub Type Single Family Residence
Listing Status Sold
Purchase Type For Sale
Square Footage 2,926 sqft
Price per Sqft $42
Subdivision Original Liberty Township
MLS Listing ID 4178293
Sold Date 09/30/20
Style Cape Cod
Bedrooms 4
Full Baths 3
Half Baths 1
HOA Y/N No
Abv Grd Liv Area 2,926
Year Built 1957
Annual Tax Amount $4,038
Lot Size 4.020 Acres
Acres 4.02
Property Description
This is a Fannie Mae Home Path Property. Don't just drive by this one because looks are deceiving. This cape style home is much larger than it looks from the Governor style driveway to the two first floor master suites to the original charm of an era long gone. The side entry porch brings you into the semi modern kitchen with features a spacious dinette room in addition to the formal dining room. The front center foyer offers view of the dining room and the huge formal living room. An additional side entry foyer off the garden area provides easy access to the attached garage or the two master suites on the first floor. The second-floor features two bedrooms with a jack and jill style full bath. The divided semi-finished basement offers room for recreation / game room and bedroom plus another full bath in addition to unfinished storage areas. This oversized lot and 2c attached garage with 2nd floor storage complete this Liberty Township home.
Location
State OH
County Trumbull
Rooms
Basement Unfinished
Main Level Bedrooms 2
Interior
Heating Forced Air, Gas
Cooling Central Air, None
Fireplaces Number 1
Fireplace Yes
Exterior
Parking Features Attached, Direct Access, Garage, Paved
Garage Spaces 2.0
Garage Description 2.0
Water Access Desc Public
Roof Type Asphalt,Fiberglass
Building
Lot Description Irregular Lot
Entry Level One
Sewer Public Sewer
Water Public
Architectural Style Cape Cod
Level or Stories One
Schools
School District Liberty Lsd - 7813
Others
Tax ID 12-600550
Financing Cash
Read Less Info
Want to know what your home might be worth? Contact us for a FREE valuation!

Our team is ready to help you sell your home for the highest possible price ASAP
Bought with Stephanie Bozin • S. T. Bozin & Company
"My job is to find and attract mastery-based agents to the office, protect the culture, and make sure everyone is happy! "







