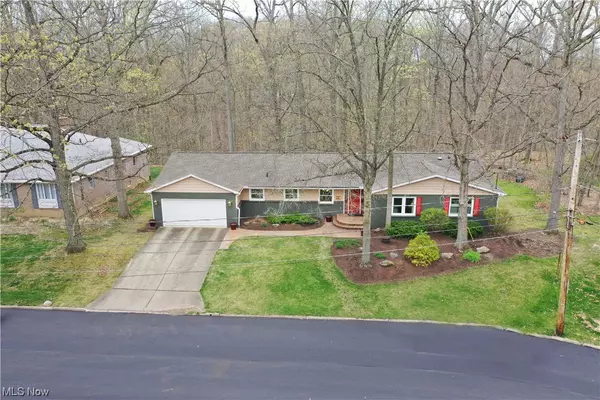$385,000
$374,900
2.7%For more information regarding the value of a property, please contact us for a free consultation.
4 Beds
4 Baths
2,541 SqFt
SOLD DATE : 06/07/2023
Key Details
Sold Price $385,000
Property Type Single Family Home
Sub Type Single Family Residence
Listing Status Sold
Purchase Type For Sale
Square Footage 2,541 sqft
Price per Sqft $151
Subdivision Sand Run
MLS Listing ID 4451544
Sold Date 06/07/23
Style Ranch
Bedrooms 4
Full Baths 3
Half Baths 1
HOA Y/N No
Abv Grd Liv Area 2,130
Year Built 1963
Annual Tax Amount $5,261
Lot Size 0.322 Acres
Acres 0.3221
Property Description
Welcome to your new urban retreat.... Located on a mildly traveled Cul-de-sac just minutes to all forms of shopping, restaurants, freeways and downtown is this well maintained and UPDATE sprawling ranch overlooking the Sand Run metro park and ravine. When you enter in the foyer, your eyes are drawn to the fantastic view out the living room large picture window, high ceilings. The bright & large living room has a woodburning fireplace, attached formal dining room. The spacious kitchen offers an eating area, Updated Maple cabinets (2005), granite counters, SSteel Frig (1year) Stove (2 years). A bonus room off the kitchen could be turned into a 1st floor laundry, attached half bath. The expanded family room has sliders out to the brick patio and wonderful back yard. The 23x13.7 master bedroom has a renovated full bath (2005), 2nd bath on main level also updated, all bedrooms are good size with plenty of closet space. The lower level offers a 33x12 recreation room with super large
Location
State OH
County Summit
Direction East
Rooms
Basement Full, Partially Finished
Main Level Bedrooms 4
Interior
Heating Forced Air, Gas
Cooling Central Air
Fireplaces Number 2
Fireplace Yes
Appliance Dishwasher, Disposal, Microwave, Range, Refrigerator
Exterior
Parking Features Attached, Electricity, Garage, Garage Door Opener, Paved
Garage Spaces 2.0
Garage Description 2.0
View Y/N Yes
Water Access Desc Public
View Trees/Woods
Roof Type Asphalt,Fiberglass
Porch Patio
Building
Faces East
Entry Level One
Sewer Public Sewer
Water Public
Architectural Style Ranch
Level or Stories One
Schools
School District Akron Csd - 7701
Others
Tax ID 6842010
Security Features Smoke Detector(s)
Financing Conventional
Read Less Info
Want to know what your home might be worth? Contact us for a FREE valuation!

Our team is ready to help you sell your home for the highest possible price ASAP
Bought with Todd M Hurd • EXP Realty, LLC.
"My job is to find and attract mastery-based agents to the office, protect the culture, and make sure everyone is happy! "







