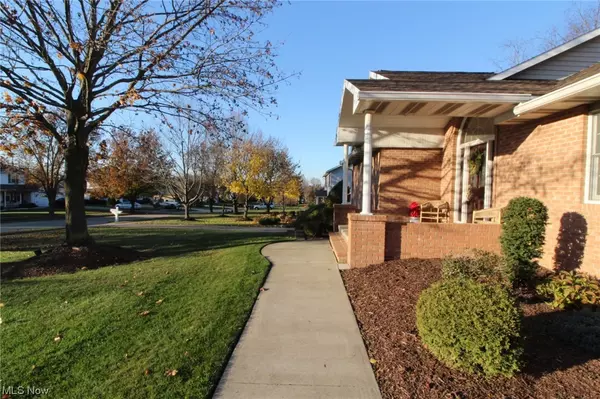$390,000
$399,900
2.5%For more information regarding the value of a property, please contact us for a free consultation.
3 Beds
4 Baths
3,409 SqFt
SOLD DATE : 03/15/2024
Key Details
Sold Price $390,000
Property Type Single Family Home
Sub Type Single Family Residence
Listing Status Sold
Purchase Type For Sale
Square Footage 3,409 sqft
Price per Sqft $114
Subdivision Steeple Chase
MLS Listing ID 4504954
Sold Date 03/15/24
Style Ranch
Bedrooms 3
Full Baths 3
Half Baths 1
HOA Fees $4/ann
HOA Y/N Yes
Abv Grd Liv Area 2,304
Year Built 1990
Annual Tax Amount $6,041
Lot Size 0.370 Acres
Acres 0.3696
Property Description
Welcome to this Beautiful One Owner Ranch Home in the Desirable Steeple Chase Development! This Spacious Ranch with Brick Front and Large Front Porch Has Everything You Need on One Floor including the Laundry Room with Washer and Dryer that will Remain. Entering the Home, You'll Find Gleaming Marble Foyer Floors with High Ceilings! To the Left, You'll Find 3 Bedrooms Including the Primary with Ensuite and Walk-in Closet. This Home Has Three Full Baths with Half Bath as Well! The Heart of This Home is the Modern Rustic Vaulted Family Room with Fireplace! Perfect to Relax with a Good book And Enjoy the Views of the Nicely Landscaped Backyard! Gorgeous Kitchen with Black Granite Counters,
Stainless Steel Appliances, Breakfast Bar and Oak Cabinetry with New Black Modern Hardware. The Sliding Glass Doors Leads to the Nice Deck for Outdoor Entertaining. You'll Find the Beautiful Dining Room with Chair rail Open to the Large Living Room with So Much Light from the Huge Windows! Heading to the Large Finished Basement, is a Second Working Kitchen Perfect for Holidays! You'll Find the Third Full Bath there as well as Loads of Storage Space! Freshly Painted with All New Modern Light Fixtures throughout, Newer Carpeting, Furnace/AC 2015 and Roof is About 7 Years Old. The One-of-a-Kind Beauty is Minutes from the Highway, Shopping and Restaurants! See it Before it's Gone
Location
State OH
County Summit
Rooms
Basement Full, Partially Finished
Main Level Bedrooms 3
Interior
Heating Forced Air, Gas
Cooling Central Air
Fireplaces Number 1
Fireplace Yes
Appliance Dryer, Dishwasher, Range, Refrigerator, Washer
Exterior
Parking Features Attached, Direct Access, Electricity, Garage, Paved
Garage Spaces 2.0
Garage Description 2.0
Fence Partial
Water Access Desc Public
Roof Type Asphalt,Fiberglass
Porch Deck, Porch
Building
Lot Description Irregular Lot
Entry Level One
Sewer Public Sewer
Water Public
Architectural Style Ranch
Level or Stories One
Schools
School District Stow-Munroe Falls Cs - 7714
Others
HOA Name Steeplechase HOA
Tax ID 5802173
Acceptable Financing Cash, Conventional, FHA, VA Loan
Listing Terms Cash, Conventional, FHA, VA Loan
Financing Conventional
Read Less Info
Want to know what your home might be worth? Contact us for a FREE valuation!

Our team is ready to help you sell your home for the highest possible price ASAP
Bought with Aaron Gobble • Real Brokerage Technologies, Inc.
"My job is to find and attract mastery-based agents to the office, protect the culture, and make sure everyone is happy! "







