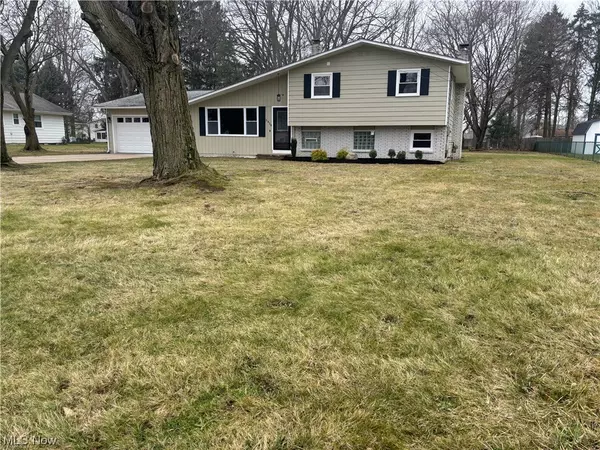$345,000
$339,900
1.5%For more information regarding the value of a property, please contact us for a free consultation.
4 Beds
2 Baths
1,900 SqFt
SOLD DATE : 04/10/2024
Key Details
Sold Price $345,000
Property Type Single Family Home
Sub Type Single Family Residence
Listing Status Sold
Purchase Type For Sale
Square Footage 1,900 sqft
Price per Sqft $181
Subdivision North Mentor Estates
MLS Listing ID 5011609
Sold Date 04/10/24
Style Contemporary,Split-Level
Bedrooms 4
Full Baths 2
Construction Status Updated/Remodeled
HOA Y/N No
Abv Grd Liv Area 1,900
Year Built 1974
Annual Tax Amount $3,113
Tax Year 2022
Lot Size 0.504 Acres
Acres 0.5042
Property Description
Welcome to this totally renovated home! Almost 2,000 sq. ft., featuring state of the art kitchen, and bathrooms. You will be amazed with the open floor plan. Living room with vaulted ceiling. New flooring throughout. Huge Family room with Fireplace. All new doors and four spacious bedrooms. All updated light fixtures, utility room with new washer and dryer, newer cabinet for folding clothes, and storage. Updated electrical with USB for charging phones etc. Garage has a new garage door and extra storage area. Dusk to Dawn Lighting. Walkout to a large deck and huge yard. Nice Street tucked away off Lakeshore Boulevard. You will be amazed when you are inside. Curio Cabinet in living room and Entry closet. All new stainless state of the art Kitchen Appliances. Granite Counter-tops. Awesome Kitchen Sink! Hidden garbage drawers. You can have all this for way less than a new house, but the feel of a new home! Bring the whole family!
Location
State OH
County Lake
Interior
Interior Features Double Vanity, Entrance Foyer, Granite Counters, Kitchen Island, Open Floorplan, Recessed Lighting, Vaulted Ceiling(s), Wired for Data
Heating Forced Air, Gas
Cooling Central Air, Ceiling Fan(s)
Fireplaces Number 1
Fireplaces Type Family Room, Masonry, Raised Hearth, Other
Fireplace Yes
Window Features Double Pane Windows,Insulated Windows
Appliance Dryer, Dishwasher, Disposal, Microwave, Range, Refrigerator, Washer
Laundry Washer Hookup, Electric Dryer Hookup, Gas Dryer Hookup, Laundry Room
Exterior
Parking Features Attached, Driveway, Garage, Garage Door Opener, Oversized, Paved
Garage Spaces 2.0
Garage Description 2.0
Water Access Desc Public
Roof Type Asphalt,Fiberglass
Porch Deck
Private Pool No
Building
Lot Description Back Yard, Flat, Level
Entry Level Three Or More,Multi/Split
Sewer Public Sewer
Water Public
Architectural Style Contemporary, Split-Level
Level or Stories Three Or More, Multi/Split
Construction Status Updated/Remodeled
Schools
School District Mentor Evsd - 4304
Others
Tax ID 16-D-108-A-00-034-0
Security Features Carbon Monoxide Detector(s),Smoke Detector(s)
Acceptable Financing Cash, Conventional, FHA, VA Loan
Listing Terms Cash, Conventional, FHA, VA Loan
Financing Conventional
Read Less Info
Want to know what your home might be worth? Contact us for a FREE valuation!

Our team is ready to help you sell your home for the highest possible price ASAP
Bought with Ciji Newman • BHR & Associates
"My job is to find and attract mastery-based agents to the office, protect the culture, and make sure everyone is happy! "







