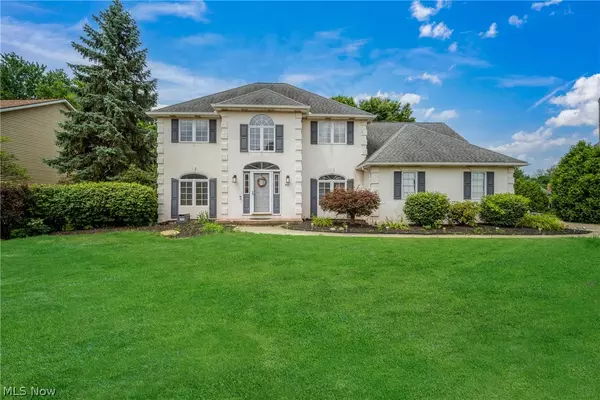$407,500
$419,900
3.0%For more information regarding the value of a property, please contact us for a free consultation.
4 Beds
4 Baths
3,800 SqFt
SOLD DATE : 08/08/2024
Key Details
Sold Price $407,500
Property Type Single Family Home
Sub Type Single Family Residence
Listing Status Sold
Purchase Type For Sale
Square Footage 3,800 sqft
Price per Sqft $107
MLS Listing ID 5051581
Sold Date 08/08/24
Style Colonial
Bedrooms 4
Full Baths 2
Half Baths 2
HOA Fees $4/ann
HOA Y/N Yes
Abv Grd Liv Area 2,700
Year Built 1989
Annual Tax Amount $6,468
Tax Year 2023
Lot Size 0.330 Acres
Acres 0.33
Property Description
Welcome to this fantastic 5-bedroom Center hall, colonial and sought after location. Two-story foyer with open stairwell to the upstairs features oak hardwood flooring. Off the foyer there is a formal dining and a living room or office with glass French doors. Sunken Family rm features a gas fireplace and has a sliding glass door that walks out to a concrete patio and huge fenced-in backyard. Open eat-in kitchen with granite countertops, a breakfast bar, loads of cabinetry including a built in pantry and all appliances which are include. The dinette off the kitchen walks out to a huge deck with a pergola. Four bedrooms upstairs, including a huge master suite with walk-in closet, and some private master bathroom. The guest bedrooms have been freshly painted and share a remodeled bathroom with a double vanity. One of the bedrooms on the end of the hall is huge and could be used as a bonus/playroom. Four finished lower level featuring a huge recreation room. There's also a possible 5th bedroom or bonus room plus a large storage room. New furnace and AC installed days ago 2024. This home is in a great neighborhood conveniently Located close to shopping, restaurants and freeways. A must see!
Location
State OH
County Summit
Direction East
Rooms
Basement Full, Finished
Interior
Heating Forced Air, Fireplace(s), Gas
Cooling Central Air
Fireplaces Number 1
Fireplaces Type Gas
Fireplace Yes
Exterior
Parking Features Attached, Garage, Paved
Garage Spaces 2.0
Garage Description 2.0
Fence Vinyl
Water Access Desc Public
Roof Type Asphalt,Fiberglass
Accessibility None
Porch Patio
Private Pool No
Building
Faces East
Sewer Public Sewer
Water Public
Architectural Style Colonial
Level or Stories Three Or More, Two
Schools
School District Stow-Munroe Falls Cs - 7714
Others
HOA Name Steeplechase Association
HOA Fee Include Other
Tax ID 5802282
Financing Conventional
Read Less Info
Want to know what your home might be worth? Contact us for a FREE valuation!

Our team is ready to help you sell your home for the highest possible price ASAP
Bought with Jill L Childers • Keller Williams Chervenic Rlty
"My job is to find and attract mastery-based agents to the office, protect the culture, and make sure everyone is happy! "







