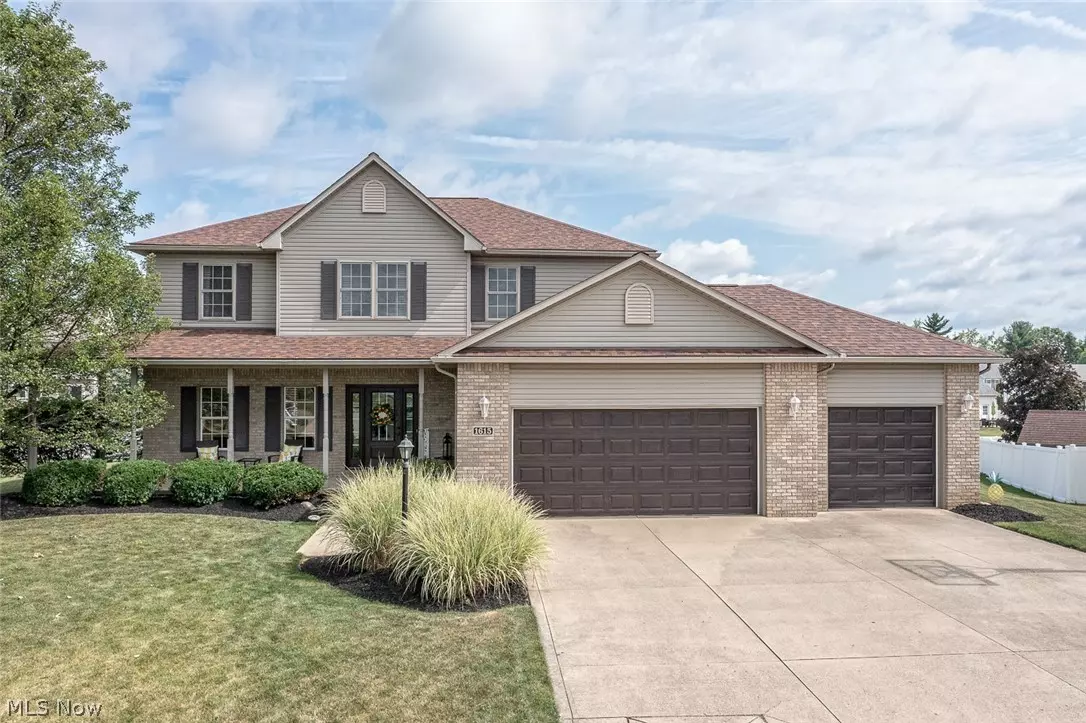$415,000
$409,900
1.2%For more information regarding the value of a property, please contact us for a free consultation.
4 Beds
3 Baths
3,334 SqFt
SOLD DATE : 08/22/2024
Key Details
Sold Price $415,000
Property Type Single Family Home
Sub Type Single Family Residence
Listing Status Sold
Purchase Type For Sale
Square Footage 3,334 sqft
Price per Sqft $124
Subdivision Golden Estate
MLS Listing ID 5054103
Sold Date 08/22/24
Style Colonial
Bedrooms 4
Full Baths 2
Half Baths 1
HOA Y/N No
Abv Grd Liv Area 2,226
Year Built 2001
Annual Tax Amount $4,983
Tax Year 2023
Lot Size 0.370 Acres
Acres 0.37
Property Description
Welcome to this lovingly cared-for home featuring 4 bedrooms, 2.5 baths, and is situated on a cul-de-sac with a 3-car garage. Your inviting front porch leads to a formal living room and dining room, perfect for holiday entertaining. The beautifully updated kitchen offers granite counters, a glass backsplash, and an island. Appliances remain for your convenience. The adjoining family room includes a gas fireplace for cozy days in the cooler months. The kitchen slider opens to a large, semi-private patio to enjoy all three seasons and seamless entertaining. The owner's suite is spacious with a walk-in closet and an en-suite bathroom that includes a soaking tub, shower and a very large vanity. The remaining three bedrooms are generously sized with large closets and share a full bathroom in the hall. The finished basement is ready for your custom use and offers ample storage. The owners had a new roof installed in 2020.
Location
State OH
County Medina
Rooms
Basement Finished
Interior
Interior Features Ceiling Fan(s), Entrance Foyer, Eat-in Kitchen, Granite Counters, Kitchen Island, Walk-In Closet(s)
Heating Forced Air
Cooling Central Air
Fireplaces Number 1
Fireplaces Type Gas
Fireplace Yes
Appliance Dryer, Dishwasher, Microwave, Range, Refrigerator
Laundry Main Level
Exterior
Parking Features Attached, Drain, Electricity, Garage Faces Front, Garage, Garage Door Opener, Open
Garage Spaces 3.0
Garage Description 3.0
Fence None
Water Access Desc Public
Roof Type Asphalt
Porch Front Porch, Patio
Private Pool No
Building
Lot Description Cul-De-Sac
Sewer Public Sewer
Water Public
Architectural Style Colonial
Level or Stories Three Or More
Schools
School District Brunswick Csd - 5202
Others
Tax ID 003-18D-08-280
Acceptable Financing Cash, Conventional, FHA, VA Loan
Listing Terms Cash, Conventional, FHA, VA Loan
Financing Conventional
Read Less Info
Want to know what your home might be worth? Contact us for a FREE valuation!

Our team is ready to help you sell your home for the highest possible price ASAP
Bought with Beth Wallace • RE/MAX Real Estate Group

"My job is to find and attract mastery-based agents to the office, protect the culture, and make sure everyone is happy! "







