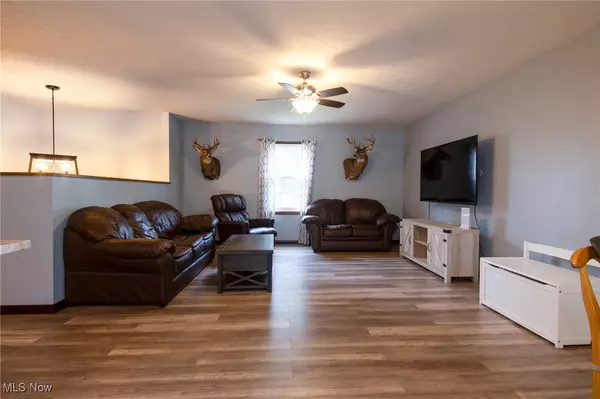$320,000
$325,000
1.5%For more information regarding the value of a property, please contact us for a free consultation.
3 Beds
2 Baths
1,432 SqFt
SOLD DATE : 11/06/2024
Key Details
Sold Price $320,000
Property Type Single Family Home
Sub Type Single Family Residence
Listing Status Sold
Purchase Type For Sale
Square Footage 1,432 sqft
Price per Sqft $223
MLS Listing ID 5073695
Sold Date 11/06/24
Style Bi-Level
Bedrooms 3
Full Baths 1
Half Baths 1
HOA Y/N No
Abv Grd Liv Area 1,144
Year Built 1993
Annual Tax Amount $2,266
Tax Year 2023
Lot Size 10.000 Acres
Acres 10.0
Property Description
Beautifully Remodeled 3-Bedroom Home on 10 Acres in Vincent, Ohio
Discover modern comfort and rustic charm in this newly remodeled 3-bedroom, 1.5-bath home set on 10 scenic acres in Vincent, Ohio. With a new roof in 2023, this property offers a blend of modern amenities and country living.
The heart of the home is the open floor plan connecting the living room, kitchen, and dining area, perfect for entertaining and everyday living. The kitchen features new cabinets, granite countertops, stainless steel appliances, and a central kitchen island, providing both style and function. Throughout the home, you'll find new flooring and light fixtures that enhance its modern feel.
The spacious primary bedroom includes two closets and offers potential for creating a private en-suite bath. The reclaimed wood oak staircase adds a touch of rustic elegance, and the downstairs family room with a gas hookup for a fireplace is perfect for cozy family nights.
Enjoy outdoor living on the new composite deck, overlooking your expansive yard. This property is a hunter's dream, with 10 wooded acres, a deer blind, and plenty of space to roam. The garage, featuring a wood stove, provides the perfect space for a man cave or workshop. Additional features include a new driveway (2022), new garage doors, a chicken coop, and a storage shed.
This move-in-ready home offers a peaceful retreat with plenty of potential. Whether you're seeking a modern home or a hunting property, this one has it all!
Location
State OH
County Washington
Rooms
Other Rooms Poultry Coop, Shed(s)
Basement Full, Partially Finished, Walk-Out Access
Main Level Bedrooms 3
Interior
Interior Features Eat-in Kitchen, Granite Counters, Kitchen Island
Heating Forced Air, Heat Pump
Cooling Central Air
Fireplace No
Appliance Dryer, Dishwasher, Disposal, Microwave, Range, Refrigerator, Washer
Exterior
Parking Features Driveway, Garage
Garage Spaces 2.0
Garage Description 2.0
Water Access Desc Public
Roof Type Metal
Porch Deck
Private Pool No
Building
Lot Description Cleared, Flat, Level, Rolling Slope, Wooded
Sewer Septic Tank
Water Public
Architectural Style Bi-Level
Level or Stories Two, Multi/Split
Additional Building Poultry Coop, Shed(s)
Schools
School District Warren Lsd - 8405
Others
Tax ID 0900-41032-002
Acceptable Financing Cash, Conventional, FHA, USDA Loan, VA Loan
Listing Terms Cash, Conventional, FHA, USDA Loan, VA Loan
Financing VA
Read Less Info
Want to know what your home might be worth? Contact us for a FREE valuation!

Our team is ready to help you sell your home for the highest possible price ASAP
Bought with Blaine H Ritchie • Coldwell Banker Select Properties
"My job is to find and attract mastery-based agents to the office, protect the culture, and make sure everyone is happy! "







