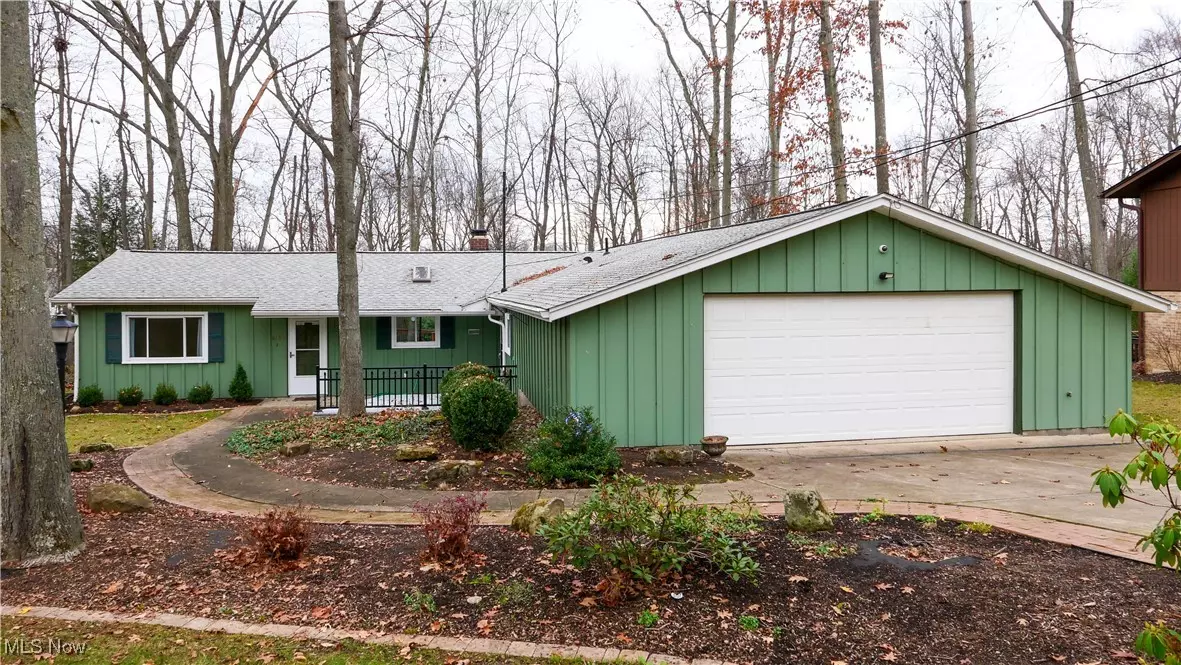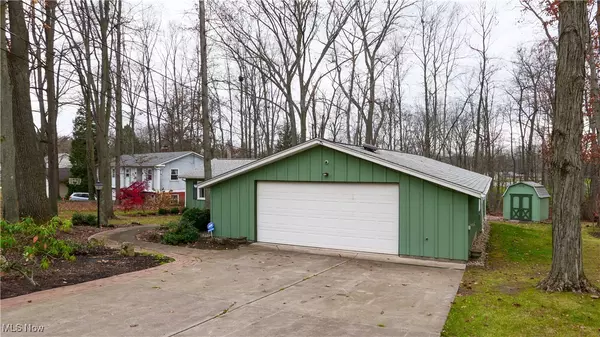$276,000
$265,000
4.2%For more information regarding the value of a property, please contact us for a free consultation.
4 Beds
2 Baths
2,264 SqFt
SOLD DATE : 12/17/2024
Key Details
Sold Price $276,000
Property Type Single Family Home
Sub Type Single Family Residence
Listing Status Sold
Purchase Type For Sale
Square Footage 2,264 sqft
Price per Sqft $121
Subdivision Park Heights
MLS Listing ID 5086074
Sold Date 12/17/24
Style Conventional,Ranch
Bedrooms 4
Full Baths 2
HOA Y/N No
Abv Grd Liv Area 2,264
Year Built 1965
Annual Tax Amount $2,071
Tax Year 2023
Lot Size 0.419 Acres
Acres 0.4187
Property Description
Welcome to your own private oasis in the heart of Garrettsville. Enjoy the benefits of first-floor living in this well-maintained home, located on a serene cul-de-sac in the profound South Park. When you enter the home, you will notice the high vaulted ceilings, perfect for entertaining guests. Laundry room is conveniently located off from kitchen with ample closet space. The boasting back deck is perfect for cookouts and hosting parties with friends! The deck is also gated in, an additional safety feature. Gutters have gutter guard protection, perfect for Ohio fall weather. The attached two car garage is perfect for parking, workshop space, and storage. The deck was built in 2019. In 2020 the roof was replaced, new sliding glass doors were installed, and new windows installed all throughout the home. Conveniently located just minutes from local shopping, dining, and entertainment, this home offers both comfort and convenience. Make this beautiful home yours today!
Open house on Saturday, November 23rd from 2pm to 4pm. Seller will review all offers on Tuesday, November 26th at 2:30pm.
Location
State OH
County Portage
Rooms
Basement None
Main Level Bedrooms 4
Interior
Heating Baseboard
Cooling Central Air
Fireplaces Number 1
Fireplaces Type Gas
Fireplace Yes
Appliance Dryer, Dishwasher, Range, Washer
Exterior
Parking Features Attached, Garage
Garage Spaces 2.0
Garage Description 2.0
Water Access Desc Public
Roof Type Asphalt,Fiberglass
Porch Deck
Private Pool No
Building
Story 1
Foundation Slab
Sewer Public Sewer
Water Public
Architectural Style Conventional, Ranch
Level or Stories One
Schools
School District James A Garfield Lsd - 6704
Others
Tax ID 19-004-00-00-009-000
Financing Cash
Special Listing Condition Standard
Read Less Info
Want to know what your home might be worth? Contact us for a FREE valuation!

Our team is ready to help you sell your home for the highest possible price ASAP
Bought with JoAnne Behr Seink • RE/MAX Crossroads Properties
"My job is to find and attract mastery-based agents to the office, protect the culture, and make sure everyone is happy! "







