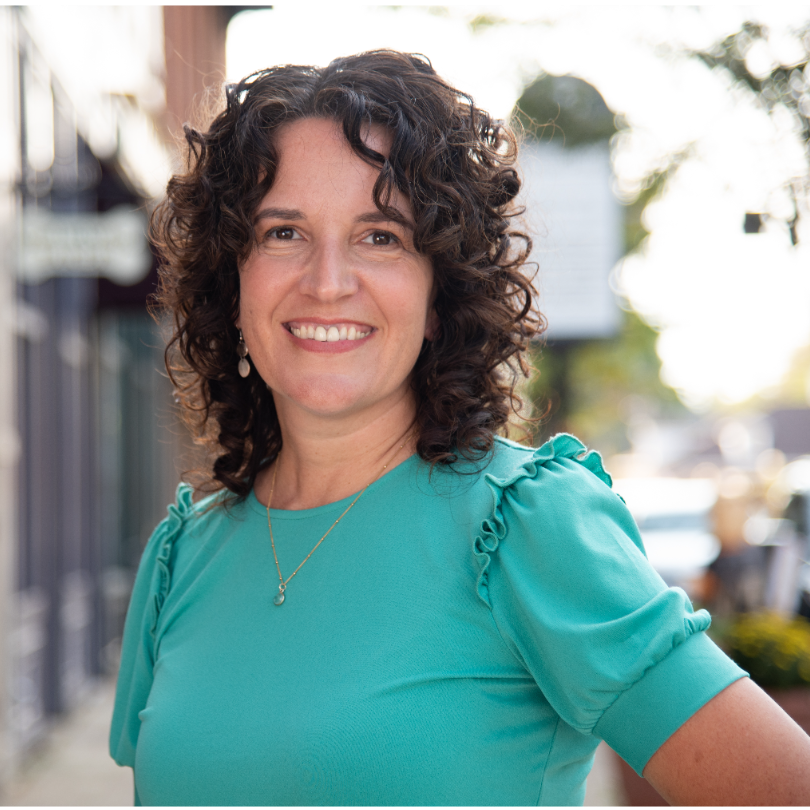$190,000
$184,900
2.8%For more information regarding the value of a property, please contact us for a free consultation.
3 Beds
2 Baths
1,529 SqFt
SOLD DATE : 03/25/2025
Key Details
Sold Price $190,000
Property Type Condo
Sub Type Condominium
Listing Status Sold
Purchase Type For Sale
Square Footage 1,529 sqft
Price per Sqft $124
Subdivision Pine Hill C Condo
MLS Listing ID 5103218
Sold Date 03/25/25
Bedrooms 3
Full Baths 1
Half Baths 1
HOA Fees $305/mo
HOA Y/N Yes
Abv Grd Liv Area 1,529
Year Built 1973
Annual Tax Amount $2,542
Tax Year 2024
Property Sub-Type Condominium
Property Description
Welcome to 15148 Pine Hill Trail, a beautifully maintained three-bedroom, one and a half-bathroom townhome situated in a peaceful wooded setting with scenic creek views. This home offers a combination of modern updates, natural surroundings, and convenient living in a desirable community. The spacious and open living and dining areas are filled with natural light and provide access to a private patio. The updated kitchen features stainless steel appliances, white cabinetry, and a tile backsplash. Upstairs, three generously sized bedrooms include a primary suite with ample closet space. The bathroom is tastefully updated with modern fixtures. Additional highlights of this home include an attached garage, additional parking, and easy access to walking trails and nature views. Conveniently located near parks, shopping, dining, and major highways, this home offers a tranquil retreat while remaining close to essential amenities.
Location
State OH
County Cuyahoga
Community Park
Interior
Interior Features Beamed Ceilings, Ceiling Fan(s), Crown Molding, Entrance Foyer, Eat-in Kitchen
Heating Forced Air, Gas
Cooling Central Air
Fireplace No
Appliance Dryer, Dishwasher, Microwave, Range, Refrigerator, Washer
Laundry In Unit
Exterior
Parking Features Attached, Electricity, Garage, Paved
Garage Spaces 1.0
Garage Description 1.0
Fence Fenced
Community Features Park
Water Access Desc Public
Roof Type Asphalt,Fiberglass
Porch Patio
Private Pool No
Building
Story 2
Sewer Public Sewer
Water Public
Level or Stories Two
Schools
School District Berea Csd - 1804
Others
HOA Name Renner Management Group
HOA Fee Include Association Management,Insurance,Maintenance Structure
Tax ID 374-06-401
Acceptable Financing Cash, Conventional
Listing Terms Cash, Conventional
Financing Cash
Pets Allowed Yes
Read Less Info
Want to know what your home might be worth? Contact us for a FREE valuation!

Our team is ready to help you sell your home for the highest possible price ASAP
Bought with Inna Prudinnik • Howard Hanna
"My job is to find and attract mastery-based agents to the office, protect the culture, and make sure everyone is happy! "







